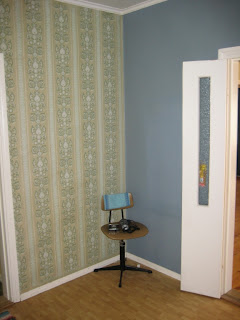Meillä on uudet ikkunat!! Ainakin osittain...
Vanhassa talossa tunnetusti riittää laittamista, mutta rajallisen budjetin vuoksi laitto suoritetaan pikkuhiljaa ja pienissä erissä... Talven korkeat lämmityskulut, kylmä sisäilma (tiedät että huoneessa on oikeasti kylmä kun kissat tunkevat peiton ALLE nukkumaan) ja pahimpien syysmyrskyjen aikana makkarin ikkunan välistä kuulunut "tip, tip"-ääni sai meidät priorisoimaan ikkunaremontin ulkoverhoilu- ja kattorempan edelle.
Alakerran ikkunat ovat onneksi vielä siedettävässä kunnossa, joten niiden laittoa voitiin vielä lykätä. Yläkerran ikkunat olivat akuutimpi ongelma... Vaihtoon menivät näin alkuun makkarin ikkuna, vierashuoneen ikkuna sekä parvekkeen ikkuna ja ovi.
Sopivat ikkunat teetettiin Virossa mittatilaustyönä, ja Lasse kävi ne hakemassa autolla Suomeen aikaisemmin keväällä. Olin ottanut kuormasta kuvia purkuvaiheessa, mutta rakas puhelimeni hukkasi vaihteeksi kuvat...
Asennusvaiheessa huomattiin, että makuuhuoneen ikkuna oli noin 15 cm liian leveä, mutta onneksi ikkunareikiä on helpompi suurentaa kuin pienentää... puitteiden kanssa ikkuna jäi kuitenkin sen kokoiseksi, ettei edes pimennysverhoa tarvinnut vaihtaa! Keskimmäinen ikkuna on avattava, ja siinä on myös erillinen tuuletusasento - kissojen tippumista ei siis tarvitse pelätä! Vaikka ikkunat ovat modernia tekoa, muutosta tuskin huomaa ulkopuolelta, ovat hyvin neutraalin näköiset ja istuvat vanhan talon ilmeeseen hyvin.
Ikkunoiden kaveriksi laitettiin uudet, leveämmät ikkunalaudat, kissojen ei siis enää tarvitse istua poski kiinni ruudussa pihalle tiiraillessaan... Parvekkeen ikkunan eteen tehtiin ekstraleveä 20 cm ikkunalauta, jotta kissat mahtuisivat mukavasti siinä köllimään.
Ikkunat ovat paikallaan, mutta toistaiseksi pesemättä... Jäänee ensi viikon projektiksi. Parempia kuvia luvassa myöhemmin!
Kunnostusta kaipaava rintamamiestalo Paraisilla, toimistotöitä, litroittain teetä ja kiloittain kissankarvoja. Enimmäkseen eeppistä säätöä.
Näytetään tekstit, joissa on tunniste fiksausta. Näytä kaikki tekstit
Näytetään tekstit, joissa on tunniste fiksausta. Näytä kaikki tekstit
sunnuntai 21. huhtikuuta 2013
sunnuntai 3. helmikuuta 2013
Before and after, part 1
It's been almost 2,5 years since we first moved into this post-war house of ours, and although the project is still very much ongoing and nowhere near finished, I thought this would be a good time to start a small series of before vs. after-type pieces...
Most of my Facebook friends have seen at least a portion of the pictures used.
I'll start with the entryway, since it's one of the more major improvements we have done to the house. The previous owners never bothered installing a bathroom, and used the separate sauna in the yard for washing themselves.
The picture above shows the hall on the day we first came to look at the house. Behind the greenish retro wallpaper, are two old-fashioned 50's kitchen cupboards, the built-in floor-to-ceiling-kind. These were used to make room for a bathroom.
Work in progress, day one: under the linoleum was a beautiful hardwood floor. The boards around the door were left exposed and painted white.
The former kitchen cupboards make up the most of the interior. The bathroom is small, but has room for a shower and a vintage sink:
The white outer wall of the bathroom has since been painted blue, actually a shade that is quite close to the original blue wallpaper that used to be in the corner...
Yay for the small luxuries in life, like running hot water!
Most of my Facebook friends have seen at least a portion of the pictures used.
I'll start with the entryway, since it's one of the more major improvements we have done to the house. The previous owners never bothered installing a bathroom, and used the separate sauna in the yard for washing themselves.
The picture above shows the hall on the day we first came to look at the house. Behind the greenish retro wallpaper, are two old-fashioned 50's kitchen cupboards, the built-in floor-to-ceiling-kind. These were used to make room for a bathroom.
Work in progress, day one: under the linoleum was a beautiful hardwood floor. The boards around the door were left exposed and painted white.
The former kitchen cupboards make up the most of the interior. The bathroom is small, but has room for a shower and a vintage sink:
The white outer wall of the bathroom has since been painted blue, actually a shade that is quite close to the original blue wallpaper that used to be in the corner...
Yay for the small luxuries in life, like running hot water!
Tilaa:
Blogitekstit (Atom)






