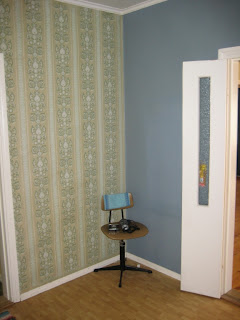It's been almost 2,5 years since we first moved into this post-war house of ours, and although the project is still very much ongoing and nowhere near finished, I thought this would be a good time to start a small series of before vs. after-type pieces...
Most of my Facebook friends have seen at least a portion of the pictures used.
I'll start with the entryway, since it's one of the more major improvements we have done to the house. The previous owners never bothered installing a bathroom, and used the separate sauna in the yard for washing themselves.
The picture above shows the hall on the day we first came to look at the house. Behind the greenish retro wallpaper, are two old-fashioned 50's kitchen cupboards, the built-in floor-to-ceiling-kind. These were used to make room for a bathroom.
Work in progress, day one: under the linoleum was a beautiful hardwood floor. The boards around the door were left exposed and painted white.
The former kitchen cupboards make up the most of the interior. The bathroom is small, but has room for a shower and a vintage sink:
The white outer wall of the bathroom has since been painted blue, actually a shade that is quite close to the original blue wallpaper that used to be in the corner...
Yay for the small luxuries in life, like running hot water!





Lisää näitä! Hieno kylppäri, mutta miltä eteinen nyt näyttää?
VastaaPoistaEteisessä sattui vesivahinko välissä, joten se on jälleen kerran vork in progress... Pistetääs siitä kuvia kun saadaan lopullisesti kuntoon :)
VastaaPoista